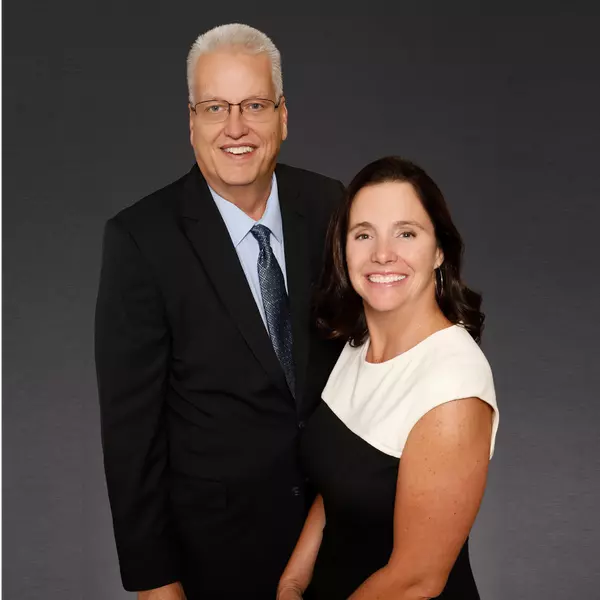$390,000
$390,000
For more information regarding the value of a property, please contact us for a free consultation.
3 Beds
2 Baths
2,085 SqFt
SOLD DATE : 04/16/2025
Key Details
Sold Price $390,000
Property Type Single Family Home
Sub Type Single Family Residence
Listing Status Sold
Purchase Type For Sale
Approx. Sqft 2000-2199
Square Footage 2,085 sqft
Price per Sqft $187
Subdivision Verde Farms
MLS Listing ID SPN314491
Sold Date 04/16/25
Style Craftsman
Bedrooms 3
Full Baths 2
HOA Fees $16/ann
HOA Y/N Yes
Year Built 2024
Tax Year 2023
Lot Size 0.640 Acres
Acres 0.64
Property Sub-Type Single Family Residence
Property Description
Welcome to Verde Farms in Chesnee, SC. The 1819 Farmhouse is a beautiful 3-bedroom, 2-bathroom home boasting a generous 2,085 square feet of heated living space, complemented by a flex space and office. Relax on the rocking chair front porch and enjoy your morning coffee or unwind with your favorite evening beverage. Step into the modern kitchen featuring pristine white cabinets, elegant quartz countertops, and black stainless appliances. Extra-large, multi-function windows throughout allow natural sunlight to brighten and fill the home. Luxury vinyl plank flooring that extends throughout provides a clean, modern feeling. The luxurious primary suite includes a tile shower with a glass enclosure, double vanities, and a charming barn door. Relax by the electric fireplace in the spacious living area or enjoy outdoor living on the 20x8 covered back porch. You must see this home built by a local custom home builder for yourself to truly appreciate all the extras. With the purchase of this home, you'll have the peace of mind that comes with a 1-year home warranty, 2-year mechanical warranty, and 10-year structural warranty. Don't miss your chance to own this masterpiece in Verde Farms and enjoy the wonderful lifestyle that is Chesnee, SC!
Location
State SC
County Spartanburg
Rooms
Basement None
Primary Bedroom Level 3
Main Level Bedrooms 3
Interior
Interior Features Ceiling Fan(s), High Ceilings, Tray Ceiling(s), Attic Stairs Pulldown, Fireplace, Walk-In Closet(s), Ceiling - Smooth, Solid Surface Counters, Open Floorplan, Split Bedroom Plan, Pantry
Heating Forced Air
Cooling Central Air
Flooring Ceramic Tile, Luxury Vinyl
Fireplace N
Appliance Dishwasher, Disposal, Microwave
Laundry 1st Floor, Electric Dryer Hookup, Walk-In, Washer Hookup
Exterior
Parking Features Attached, 2 Car Attached, Garage Door Opener, Garage, Secured
Garage Spaces 2.0
Community Features Street Lights
Roof Type Architectural,Composition
Building
Lot Description Cul-De-Sac, Level, Underground Utilities
Story One
Sewer Septic Tank
Water Public
Structure Type Brick Veneer,Vinyl Siding,Wood Siding
Schools
Elementary Schools 2-Chesnee Elem
Middle Schools 2-Chesnee Middle
High Schools 2-Chesnee High
School District 2 Sptbg Co
Others
HOA Fee Include Street Lights
Read Less Info
Want to know what your home might be worth? Contact us for a FREE valuation!

Our team is ready to help you sell your home for the highest possible price ASAP
GET MORE INFORMATION

REALTOR® | Lic# A:126499 & 430111 | C:106673






