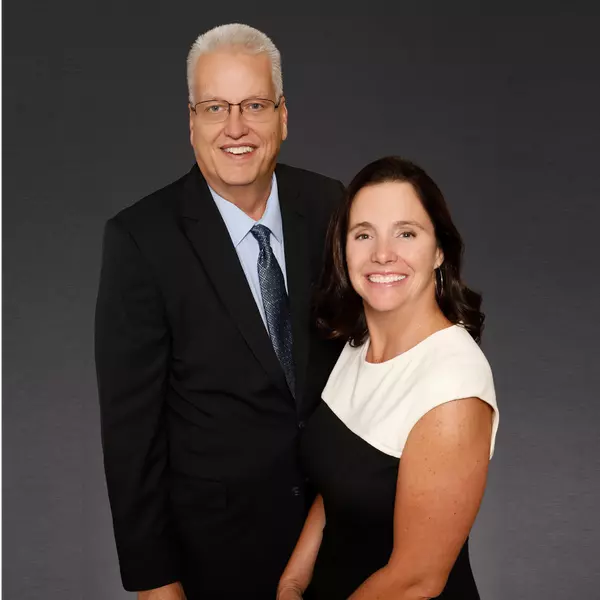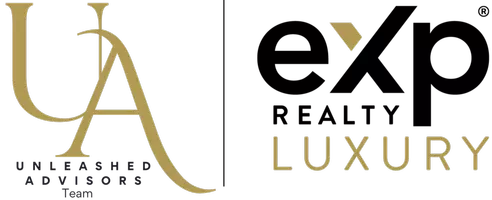$410,000
$410,000
For more information regarding the value of a property, please contact us for a free consultation.
3 Beds
2 Baths
1,961 SqFt
SOLD DATE : 03/20/2025
Key Details
Sold Price $410,000
Property Type Single Family Home
Sub Type Single Family Residence
Listing Status Sold
Purchase Type For Sale
Approx. Sqft 1800-1999
Square Footage 1,961 sqft
Price per Sqft $209
MLS Listing ID SPN320498
Sold Date 03/20/25
Style Ranch
Bedrooms 3
Full Baths 2
HOA Fees $162/mo
HOA Y/N Yes
Year Built 2007
Annual Tax Amount $1,090
Tax Year 2024
Lot Size 9,583 Sqft
Acres 0.22
Property Sub-Type Single Family Residence
Property Description
Charming Single-Story Home in Prime Five Forks Location! Welcome to 6 Wild Thorn Ln, a beautifully maintained 3-bedroom, 2-bathroom home offering effortless single-story living in the highly sought-after Five Forks community. With an inviting open floor plan and a light-filled sunroom, this home is designed for both comfort and convenience. The heart of the home is the stylish kitchen, featuring brand-new cabinets with soft-close doors, providing both elegance and functionality. The spacious living and dining areas flow seamlessly, making it perfect for entertaining or everyday living. Enjoy the benefits of low-maintenance living—the HOA maintains the lawn, so you can spend more time enjoying the community pool, clubhouse, and gym. Conveniently located near top-rated schools, shopping, dining, and parks, this home offers the perfect blend of tranquility and accessibility. Don't miss out on this gem in Greenville's Five Forks area—schedule your showing today!
Location
State SC
County Greenville
Rooms
Basement None
Primary Bedroom Level 3
Main Level Bedrooms 3
Interior
Interior Features Ceiling Fan(s), Cathedral Ceiling(s), High Ceilings, Attic Stairs Pulldown, Fireplace, Ceiling - Smooth, Solid Surface Counters, Laminate Counters, Open Floorplan, Split Bedroom Plan, Pantry
Heating Forced Air
Cooling Central Air
Flooring Ceramic Tile, Wood
Fireplace N
Appliance Dishwasher, Disposal, Refrigerator, Built-In Range, Microwave
Laundry 1st Floor, Electric Dryer Hookup, Walk-In, Washer Hookup
Exterior
Exterior Feature Aluminum/Vinyl Trim
Parking Features Attached, 2 Car Attached, Garage Door Opener, Secured
Garage Spaces 2.0
Community Features Clubhouse, Common Areas, Exercise Facility, Street Lights, Pool, Lawn, Walking Trails
Roof Type Architectural,Composition
Building
Lot Description Level, Sidewalk, Underground Utilities
Story One
Sewer Public Sewer
Water Public
Structure Type Brick Veneer,Stone,Vinyl Siding
Schools
Elementary Schools 9-Oakview Elem
Middle Schools 9-Beck
High Schools 9-J L Mann High
School District 10 (Greenville)
Others
HOA Fee Include Lawn Service,Pool,Street Lights
Read Less Info
Want to know what your home might be worth? Contact us for a FREE valuation!

Our team is ready to help you sell your home for the highest possible price ASAP
GET MORE INFORMATION

REALTOR® | Lic# A:126499 & 430111 | C:106673






