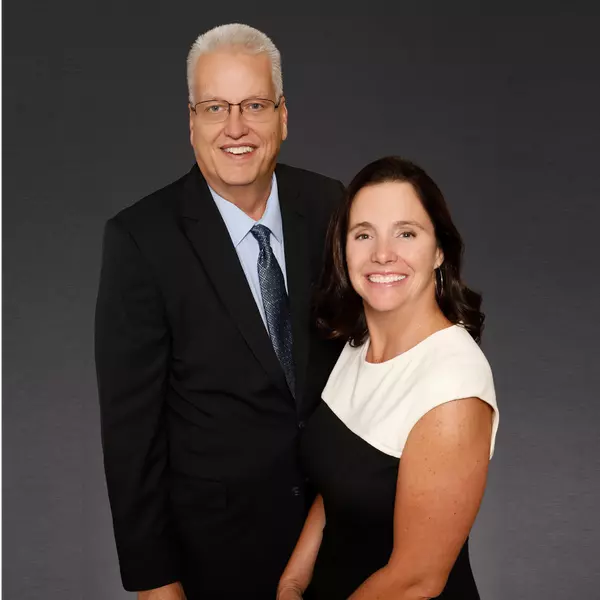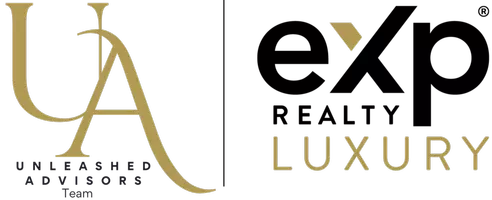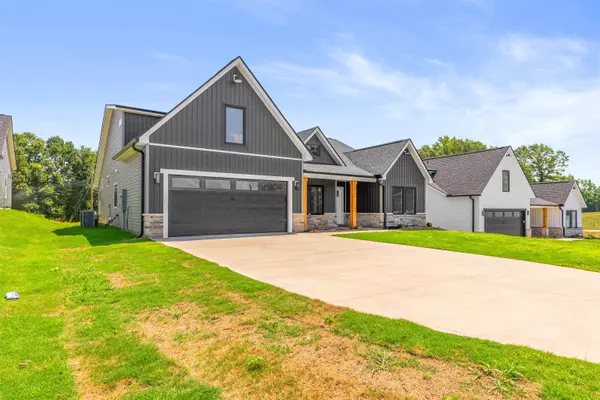$390,000
$395,000
1.3%For more information regarding the value of a property, please contact us for a free consultation.
3 Beds
2 Baths
2,163 SqFt
SOLD DATE : 01/31/2025
Key Details
Sold Price $390,000
Property Type Single Family Home
Sub Type Single Family Residence
Listing Status Sold
Purchase Type For Sale
Approx. Sqft 2000-2199
Square Footage 2,163 sqft
Price per Sqft $180
Subdivision Verde Farms
MLS Listing ID SPN318638
Sold Date 01/31/25
Style Craftsman
Bedrooms 3
Full Baths 2
HOA Fees $16/ann
HOA Y/N Yes
Year Built 2024
Annual Tax Amount $15,723
Tax Year 2024
Lot Size 0.560 Acres
Acres 0.56
Property Sub-Type Single Family Residence
Property Description
Discover the 1889 Farmhouse 2.0, built by Adrian B Homes, a delightful 3-bedroom, 3-bathroom home with an office and flex space, nestled in a serene neighborhood, perfect for creating lasting memories. The open-concept living area boasts abundant natural light, seamlessly connecting to a modern kitchen equipped with black-stainless steel appliances, subway tile, soft-close cabinets and drawers, white quartz countertops and a vented hood. Retreat to the spacious master suite featuring a walk-in closet featuring the space and ensuite bathroom. The long driveway and expansive backyard offers ample space for outdoor activities and relaxation. With the purchase of this home, you'll have the peace of mind that comes with a 1-year home warranty, 2-year mechanical warranty, and 10-year structural warranty. Additionally, to make your home-buying journey smoother, the seller is prepared to handle certain transactional expenses on your behalf. This arrangement can significantly reduce your initial out-of-pocket costs, allowing you to allocate funds towards personalizing your new home.
Location
State SC
County Spartanburg
Rooms
Basement None
Primary Bedroom Level 3
Main Level Bedrooms 3
Interior
Interior Features Ceiling Fan(s), High Ceilings, Fireplace, Ceiling - Smooth, Solid Surface Counters, Open Floorplan, Split Bedroom Plan, Pantry
Heating Forced Air
Cooling Central Air
Flooring Ceramic Tile, Luxury Vinyl
Fireplace N
Appliance Dishwasher, Disposal, Microwave, Range Hood
Laundry 1st Floor, Electric Dryer Hookup, Walk-In, Washer Hookup
Exterior
Parking Features 2 Car Attached, Garage Door Opener, Secured
Garage Spaces 2.0
Community Features Street Lights
Roof Type Composition
Building
Lot Description Cul-De-Sac, Level, Underground Utilities
Story One
Sewer Septic Tank
Water Public
Structure Type Stone,Vinyl Siding,Wood Siding
Schools
Elementary Schools 2-Chesnee Elem
Middle Schools 2-Chesnee Middle
High Schools 2-Chesnee High
School District 2
Others
HOA Fee Include Street Lights
Read Less Info
Want to know what your home might be worth? Contact us for a FREE valuation!

Our team is ready to help you sell your home for the highest possible price ASAP
GET MORE INFORMATION

REALTOR® | Lic# A:126499 & 430111 | C:106673






