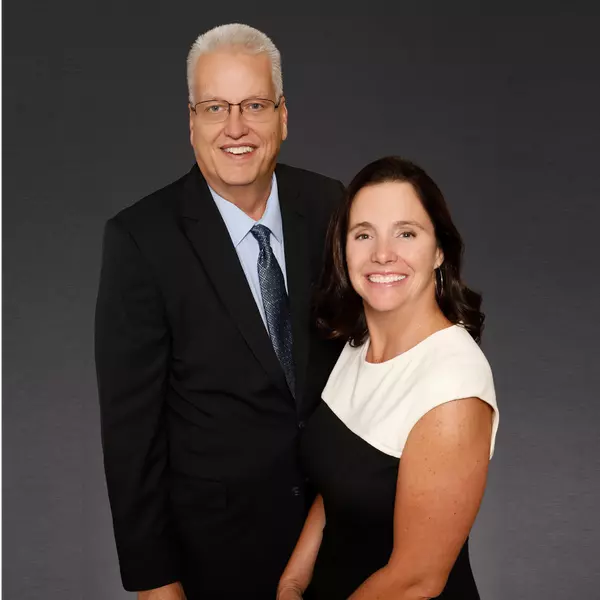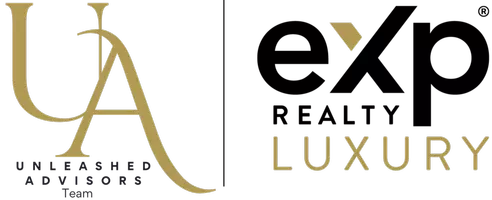$429,900
$429,900
For more information regarding the value of a property, please contact us for a free consultation.
3 Beds
3 Baths
2,163 SqFt
SOLD DATE : 10/25/2024
Key Details
Sold Price $429,900
Property Type Single Family Home
Sub Type Single Family Residence
Listing Status Sold
Purchase Type For Sale
Approx. Sqft 2000-2199
Square Footage 2,163 sqft
Price per Sqft $198
Subdivision Verde Farms
MLS Listing ID SPN314193
Sold Date 10/25/24
Style Contemporary
Bedrooms 3
Full Baths 3
HOA Fees $16/ann
HOA Y/N Yes
Year Built 2024
Tax Year 2023
Lot Size 1.530 Acres
Acres 1.53
Property Sub-Type Single Family Residence
Property Description
Welcome to Verde Farms by Adrian B Homes. The 1889 Farmhouse 2.0 is an exquisite 3-bedroom, 3-bathroom home boasting a generous 2,163 square feet of heated living space, complemented by a flex space and office. Step into the modern kitchen with elegant quartz countertops, black stainless appliances, and a vented hood. Extra-large, multi-function windows throughout allow natural sunlight to brighten and fill the home. Luxury vinyl plank flooring that extends throughout provides a clean, modern feeling. The luxurious primary suite includes a tile shower with a glass enclosure, stand-alone tub for soaking the day's trouble away, double vanities, and a charming barn door. Relax by the electric fireplace in the spacious living area or enjoy outdoor living on the 20x8 covered back porch. You must see this home built by a local custom home builder for yourself to truly appreciate all the extras. With the purchase of this home, you'll have the peace of mind that comes with a 1-year home warranty, 2-year mechanical warranty, and 10-year structural warranty.
Location
State SC
County Spartanburg
Rooms
Basement None
Primary Bedroom Level 3
Main Level Bedrooms 3
Interior
Interior Features Ceiling Fan(s), High Ceilings, Tray Ceiling(s), Attic Stairs Pulldown, Fireplace, Ceiling - Smooth, Solid Surface Counters, Open Floorplan, Split Bedroom Plan, Pantry
Heating Forced Air
Cooling Central Air
Flooring Ceramic Tile, Luxury Vinyl
Fireplace N
Appliance Dishwasher, Disposal, Microwave, Range Hood
Laundry 1st Floor, Electric Dryer Hookup, Walk-In, Washer Hookup
Exterior
Parking Features Attached, Garage Door Opener, Garage, Secured
Garage Spaces 2.0
Community Features Street Lights
Roof Type Architectural,Composition
Building
Lot Description Cul-De-Sac, Level, Underground Utilities
Story One and One Half
Sewer Septic Tank
Water Available
Structure Type Brick Veneer,Vinyl Siding,Wood Siding
Schools
Elementary Schools 2-Chesnee Elem
Middle Schools 2-Chesnee Middle
High Schools 2-Chesnee High
School District 2
Others
HOA Fee Include Street Lights
Read Less Info
Want to know what your home might be worth? Contact us for a FREE valuation!

Our team is ready to help you sell your home for the highest possible price ASAP
GET MORE INFORMATION

REALTOR® | Lic# A:126499 & 430111 | C:106673


