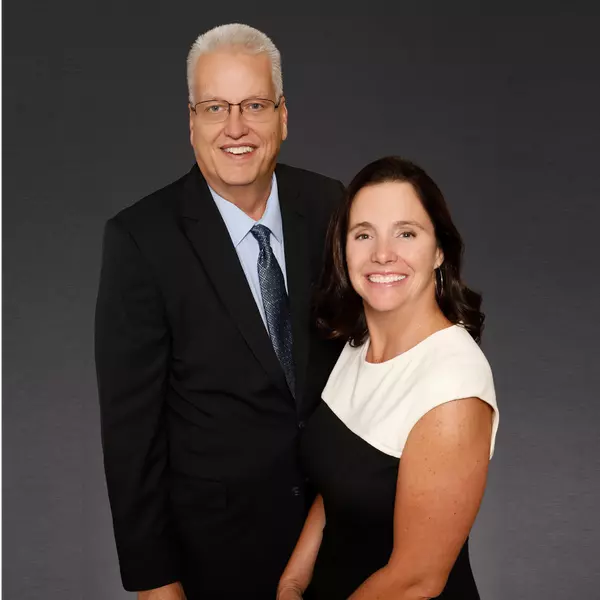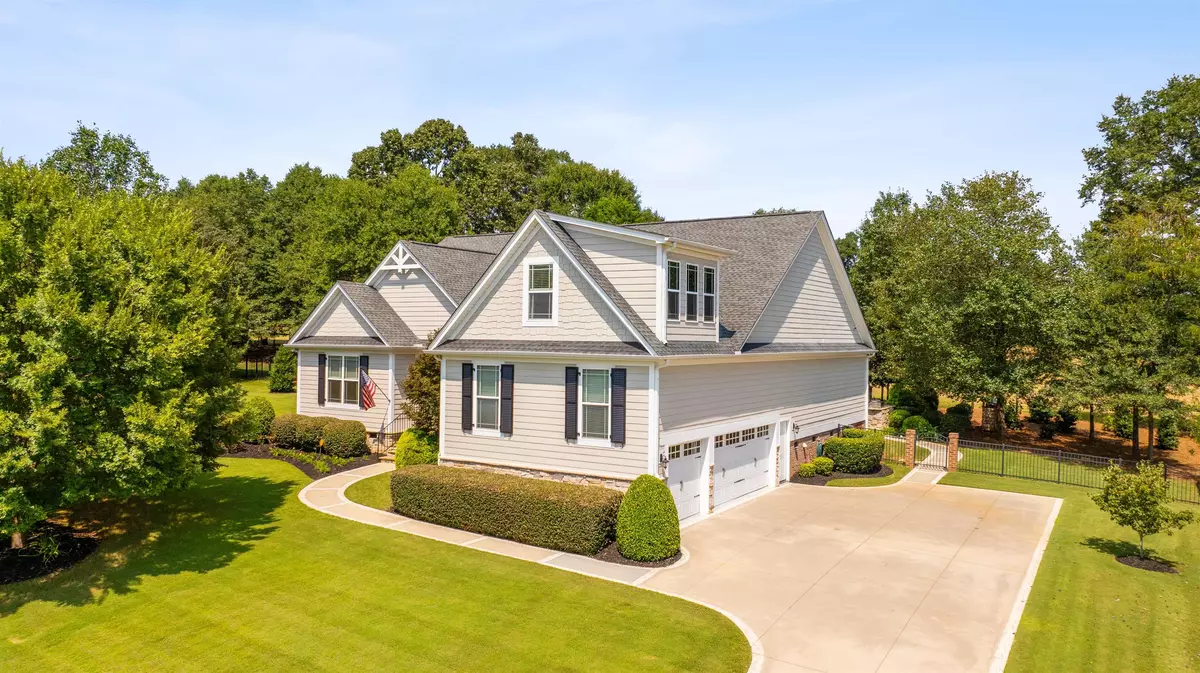$685,000
$695,000
1.4%For more information regarding the value of a property, please contact us for a free consultation.
3 Beds
2.5 Baths
3,272 SqFt
SOLD DATE : 10/04/2024
Key Details
Sold Price $685,000
Property Type Single Family Home
Sub Type Single Family Residence
Listing Status Sold
Purchase Type For Sale
Approx. Sqft 3200-3399
Square Footage 3,272 sqft
Price per Sqft $209
MLS Listing ID SPN315124
Sold Date 10/04/24
Style Craftsman
Bedrooms 3
Full Baths 2
Half Baths 1
HOA Y/N No
Year Built 2013
Annual Tax Amount $274
Tax Year 2023
Lot Size 0.580 Acres
Acres 0.58
Property Sub-Type Single Family Residence
Property Description
Welcome to 209 Watkins Farm Dr, Greer, SC 29651—where comfort and style meet to create your dream home. This beautifully maintained 3-bedroom, 2.5-bath residence is nestled in a serene neighborhood, providing the perfect blend of modern amenities and classic charm. Step inside to discover a spacious, open floor plan that includes a flex room, perfect for a home office, playroom, or extra guest space. The heart of this home is the gourmet kitchen, featuring sleek granite countertops, a gas stove, a built-in microwave, and a refrigerator—all included. Plus, the convenience continues with a washer and dryer that stay with the home. One of the standout features of this property is the outdoor living space. The backyard is truly an entertainer's paradise, boasting an expansive stone patio, a covered patio area for year-round enjoyment, and a stunning outdoor kitchen complete with a stacked stone fireplace. Imagine hosting friends and family in this ultimate backyard retreat! The 3-car garage is equally impressive, with an epoxy-coated floor and a mini-split system for temperature control, making it an ideal space for vehicles, storage, or even a workshop. At 11 years old, this home has been lovingly cared for and is ready to welcome its new owners. Don't miss your chance to make 209 Watkins Farm Dr your new address. Schedule a showing today and experience this exceptional property!
Location
State SC
County Spartanburg
Rooms
Basement None
Primary Bedroom Level 3
Main Level Bedrooms 3
Interior
Interior Features Ceiling Fan(s), Central Vacuum, High Ceilings, Tray Ceiling(s), Fireplace, Ceiling - Smooth, Solid Surface Counters, Open Floorplan, Split Bedroom Plan, Coffered Ceiling(s), Pantry
Heating Forced Air, See Remarks
Cooling Central Air, Other
Flooring Ceramic Tile, Hardwood
Fireplace N
Appliance Dishwasher, Disposal, Dryer, Refrigerator, Washer, Microwave, Gas Range
Laundry 1st Floor, Walk-In, Washer Hookup, Electric Dryer Hookup
Exterior
Exterior Feature Outdoor Grill, Sprinkler System, Outdoor Kitchen
Parking Features Attached, Garage Door Opener, Garage Faces Side, 3 Car Attached
Garage Spaces 3.0
Community Features None
Roof Type Architectural,Composition
Building
Lot Description Level, Many Trees, Underground Utilities, Fenced Yard
Story One
Sewer Septic Tank
Water Public
Structure Type Brick Veneer,Stone,Hardboard Siding
Schools
Elementary Schools 5-Abner Creek Elem
Middle Schools 5-Florence Chapel
High Schools 5-Byrnes High
School District 5 Sptbg Co
Others
HOA Fee Include None
Read Less Info
Want to know what your home might be worth? Contact us for a FREE valuation!

Our team is ready to help you sell your home for the highest possible price ASAP
GET MORE INFORMATION

REALTOR® | Lic# A:126499 & 430111 | C:106673






