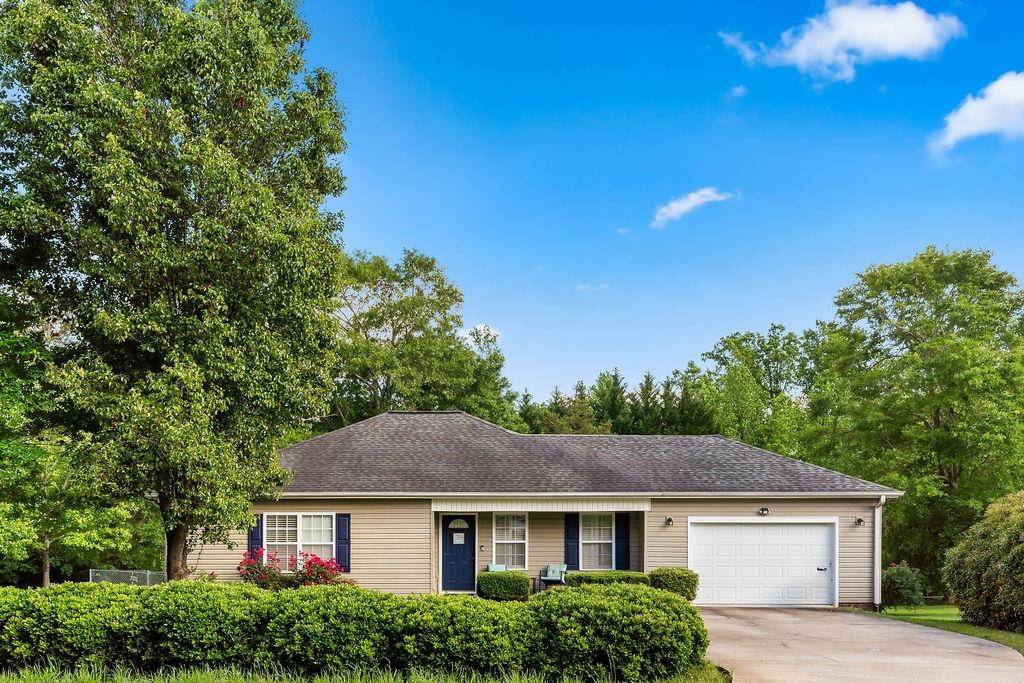$255,000
$249,900
2.0%For more information regarding the value of a property, please contact us for a free consultation.
145 Motor Boat Club RD Greenville, SC 29611
3 Beds
2 Baths
1,364 SqFt
Key Details
Sold Price $255,000
Property Type Single Family Home
Sub Type Single Family Residence
Listing Status Sold
Purchase Type For Sale
Approx. Sqft 1200-1399
Square Footage 1,364 sqft
Price per Sqft $186
MLS Listing ID SPN323714
Sold Date 06/27/25
Style Traditional
Bedrooms 3
Full Baths 2
HOA Y/N No
Year Built 2006
Annual Tax Amount $1,588
Tax Year 2024
Lot Size 0.290 Acres
Acres 0.29
Lot Dimensions 95x135x86x141x
Property Sub-Type Single Family Residence
Property Description
Location, location, location! This charming 3-bedroom, 2-bath home offers over 1,340 square feet of well-designed living space just minutes from Downtown Greenville, Furman University, and the popular Swamp Rabbit Trail. Nestled right off Hwy 25, convenience is key with easy access to shopping, dining, and outdoor recreation. Step inside to find generously sized bedrooms, including walk-in closets in two of the rooms, providing plenty of storage and comfort. The open kitchen features sleek stainless steel appliances and flows seamlessly to the back deck—ideal for relaxing evenings or weekend cookouts. The deck overlooks a spacious, fully fenced backyard perfect for entertaining, pets, or play. Don't miss your chance to own a well-located home in one of Greenville's most vibrant areas—especially at this price point!
Location
State SC
County Greenville
Rooms
Primary Bedroom Level 3
Main Level Bedrooms 3
Interior
Interior Features Ceiling - Smooth, Laminate Counters
Heating Forced Air
Cooling Central Air
Flooring Carpet, Vinyl
Fireplace N
Appliance Dishwasher, Disposal, Dryer, Refrigerator, Cooktop, Washer, Electric Cooktop, Electric Oven, Free-Standing Range, Microwave
Laundry 1st Floor, Laundry Closet
Exterior
Parking Features 2 Car Attached
Garage Spaces 2.0
Community Features None
Roof Type Architectural
Building
Lot Description Fenced Yard, Sloped
Story One
Sewer Public Sewer
Water Public
Structure Type Vinyl Siding
Schools
Elementary Schools Other
Middle Schools Other
High Schools Other
School District 10 (Greenville)
Read Less
Want to know what your home might be worth? Contact us for a FREE valuation!

Our team is ready to help you sell your home for the highest possible price ASAP
Real Estate Professional | License ID: 106673, 126499, 430111
+1(803) 563-1056 | craig.nash@exprealty.com





