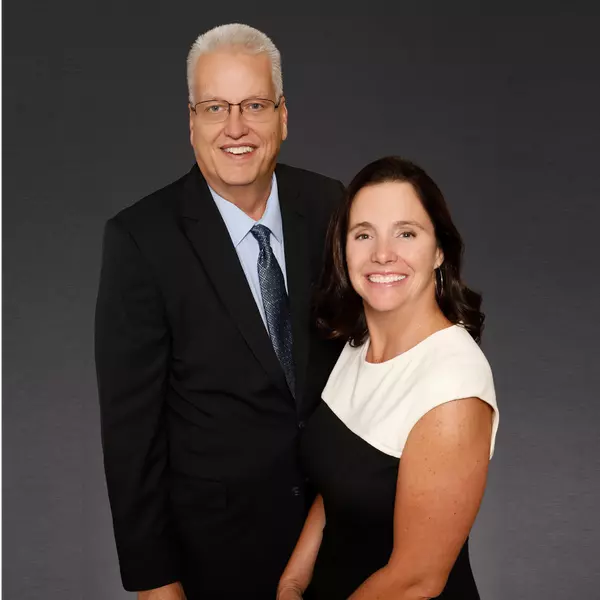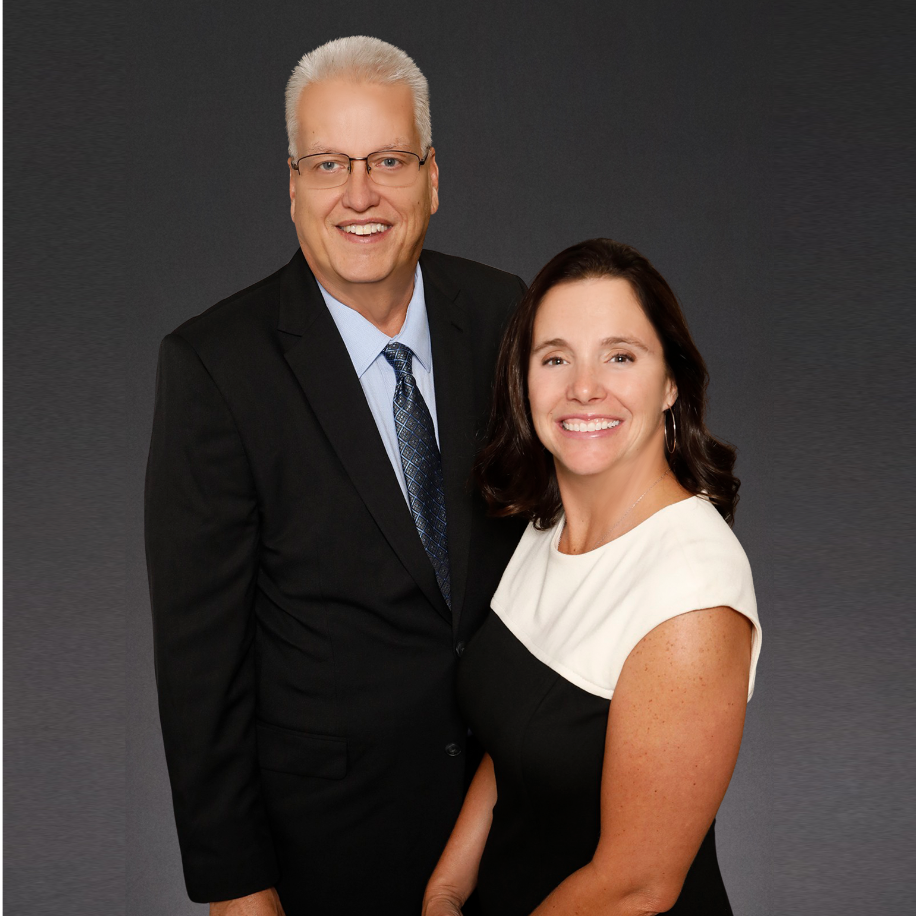$829,400
$805,000
3.0%For more information regarding the value of a property, please contact us for a free consultation.
4 Beds
4.5 Baths
3,624 SqFt
SOLD DATE : 05/29/2025
Key Details
Sold Price $829,400
Property Type Single Family Home
Sub Type Single Family Residence
Listing Status Sold
Purchase Type For Sale
Approx. Sqft 3600-3799
Square Footage 3,624 sqft
Price per Sqft $228
MLS Listing ID SPN321157
Sold Date 05/29/25
Style Craftsman
Bedrooms 4
Full Baths 4
Half Baths 1
HOA Y/N No
Year Built 2025
Annual Tax Amount $482
Tax Year 2024
Lot Size 0.970 Acres
Acres 0.97
Property Sub-Type Single Family Residence
Property Description
Welcome to the all new Cortlandt floorplan at 182 Cook Rd in Chesnee, SC. This Stunning Custom New Construction in Spartanburg District 2 is ready for you! The exquisite Cortlandt floorplan features 4-bedrooms, 4-bathrooms with large flex space over the garage with a full bathroom, and a 3-car garage for all your storage needs. The highlight of the home is the kitchen with large 9-foot island, luxury pantry with space for a second refrigerator, upgraded matte black GE appliances. Located in the highly sought-after Boiling Springs High School district, this one-of-a-kind home blends modern elegance with thoughtful craftsmanship. Step inside to be greeted by soaring vaulted ceilings and luxury vinyl plank flooring flowing seamlessly throughout the main living areas. The great room is designed for gathering, featuring a stunning floor-to-ceiling stone gas fireplace and large picture windows that flood the space with natural light. The chef's kitchen boasts custom white slim shaker cabinetry with soft-close, a built-in coffee bar, quartz countertops, a stylish quartz backsplash, upgraded matte black GE Cafe appliances, and an oversized island with extra storage. The primary suite is a true retreat, offering vaulted ceilings, a large walk-in closet connected to the luxury laundry room, and a spa-like bathroom with double vanities, a tiled shower, and a freestanding soaking tub. Two additional bedrooms on the main level, each with an attached full bath, while the expansive laundry room is equipped with a mud sink and custom cabinetry. Upstairs, you'll find a versatile flex space with a full bath - perfect for a media space, home gym, or playroom. The walk-in attic offers even more storage. Outside, enjoy peaceful mornings or sunset views from the covered porch. With plenty of room for parking and a spacious lot, this home is built for comfort, convenience, and style. Don't miss the opportunity to own this beautiful custom home—schedule your tour today!
Location
State SC
County Spartanburg
Rooms
Primary Bedroom Level 4
Main Level Bedrooms 4
Interior
Interior Features Ceiling Fan(s), Cathedral Ceiling(s), Fireplace, Ceiling - Smooth, Solid Surface Counters, Open Floorplan, Walk-In Pantry, Pot Filler Faucet
Heating Forced Air
Cooling Central Air
Flooring Ceramic Tile, Luxury Vinyl
Fireplace N
Appliance Dishwasher, Disposal, Microwave, Range Hood, Refrigerator
Laundry 1st Floor, Electric Dryer Hookup, Sink, Walk-In, Washer Hookup
Exterior
Parking Features Attached, 3 Car Attached, Courtyard Entry, Garage Door Opener, Garage, Garage Faces Side
Garage Spaces 3.0
Community Features None
Roof Type Architectural,Composition
Building
Lot Description Level, Underground Utilities
Story One
Sewer Septic Tank
Water Public
Structure Type HardiPlank Type,Stone
Schools
Elementary Schools 2-Carlisle
Middle Schools 2-Rainbow Lake Middle School
High Schools 2-Boiling Springs
School District 2 Sptbg Co
Others
HOA Fee Include None
Read Less Info
Want to know what your home might be worth? Contact us for a FREE valuation!

Our team is ready to help you sell your home for the highest possible price ASAP
GET MORE INFORMATION

REALTOR® | Lic# A:126499 & 430111 | C:106673






