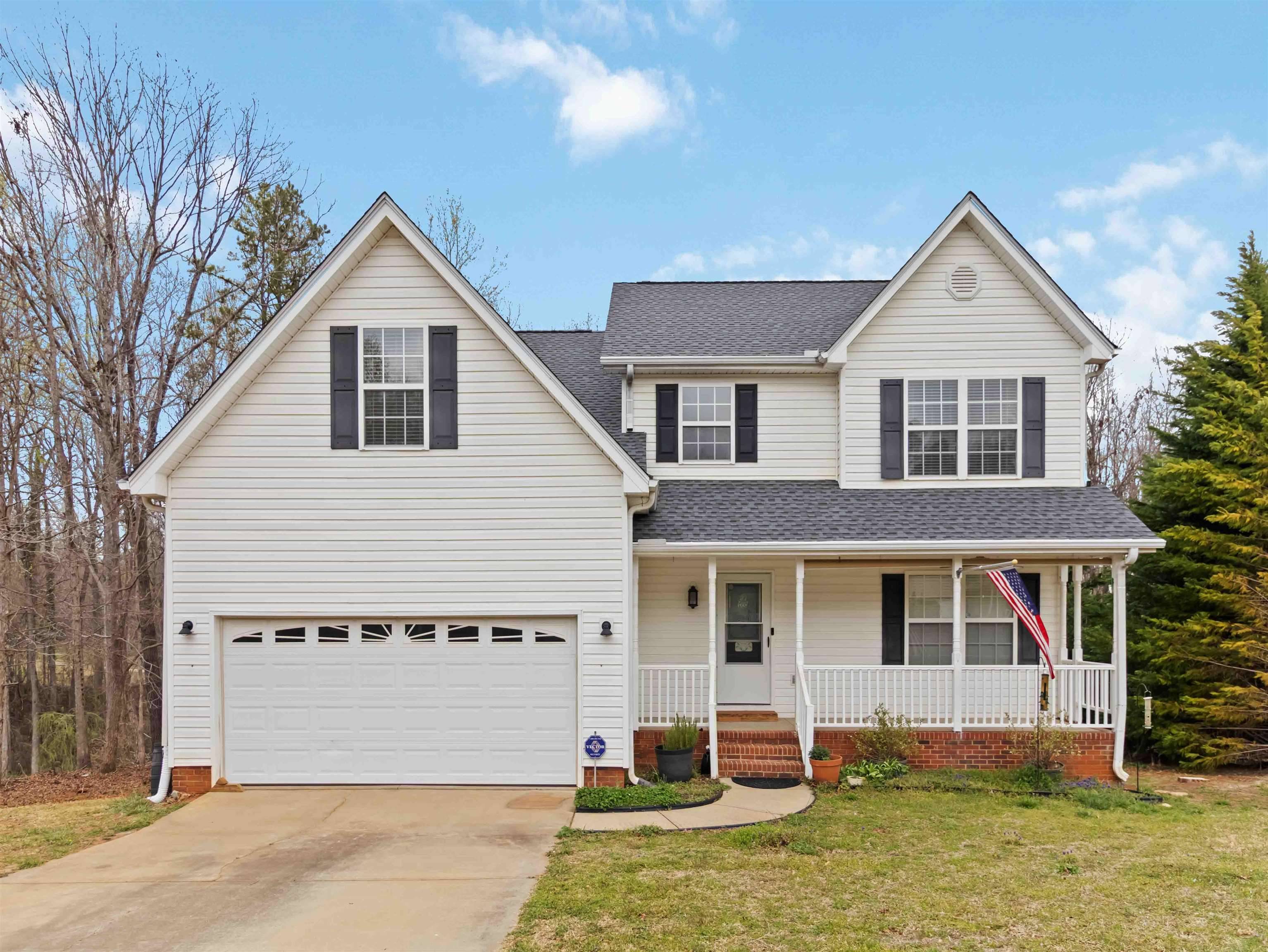$399,900
$399,900
For more information regarding the value of a property, please contact us for a free consultation.
103 Brandy Mill Chase Duncan, SC 29334
5 Beds
3.5 Baths
3,465 SqFt
Key Details
Sold Price $399,900
Property Type Single Family Home
Sub Type Single Family Residence
Listing Status Sold
Purchase Type For Sale
Approx. Sqft 3400-3599
Square Footage 3,465 sqft
Price per Sqft $115
Subdivision Bristol Creek
MLS Listing ID SPN317908
Sold Date 05/09/25
Style Traditional
Bedrooms 5
Full Baths 3
Half Baths 1
HOA Y/N Yes
Year Built 2003
Annual Tax Amount $1,660
Tax Year 2023
Lot Size 0.910 Acres
Acres 0.91
Property Sub-Type Single Family Residence
Property Description
NEW architectural shingled roof & leaf guards - February 2025. Unique opportunity in a cul-de-sac District #5 neighborhood with just a handful of homes and no through traffic where homes rarely come on the market for sale. This home features 5 bedrooms & a flex room on almost an acre lot with no HOA fees, an above-ground salt water pool, a full finished walk-out basement with a kitchen, a bedroom and a bathroom which makes it ideal for separate living quarters, no carpet in the entire home just beautiful hardwood floors and tile, a covered front porch, a back deck, storage shed, ceiling fans throughout, natural gas fireplace downstairs, tons of storage including a large pantry downstairs, and close to I-85, GSP airport, shopping and schools AND situated perfectly in between Greenville & Spartanburg! Schedule your private showing TODAY before it's GONE!
Location
State SC
County Spartanburg
Zoning residential
Rooms
Basement Bathroom, Finished, Full, Walk-Out Access
Interior
Interior Features Ceiling Fan(s), Fireplace, Soaking Tub, Laminate Counters, Entrance Foyer, In-Law Floorplan
Heating Forced Air, Varies by Unit
Cooling Central Air, Multi Units
Flooring Ceramic Tile, Hardwood
Fireplace N
Appliance Dishwasher, Dryer, Cooktop, Washer, Microwave
Laundry 1st Floor, Stackable Accommodating, Walk-In, Washer Hookup
Exterior
Exterior Feature Aluminum/Vinyl Trim
Parking Features Attached, Garage
Garage Spaces 2.0
Pool Above Ground
Community Features None
Roof Type Architectural
Building
Lot Description Corner Lot, Creek, Level, Sloped, Wooded
Story Two
Sewer Septic Tank
Water Public
Structure Type Vinyl Siding
Schools
Elementary Schools 5-Abner Creek Elem
Middle Schools 5-Aber Creek Middle
High Schools 5-Byrnes High
School District 5 Sptbg Co
Others
HOA Fee Include None
Read Less
Want to know what your home might be worth? Contact us for a FREE valuation!

Our team is ready to help you sell your home for the highest possible price ASAP
Real Estate Professional | License ID: 106673, 126499, 430111
+1(803) 563-1056 | craig.nash@exprealty.com





