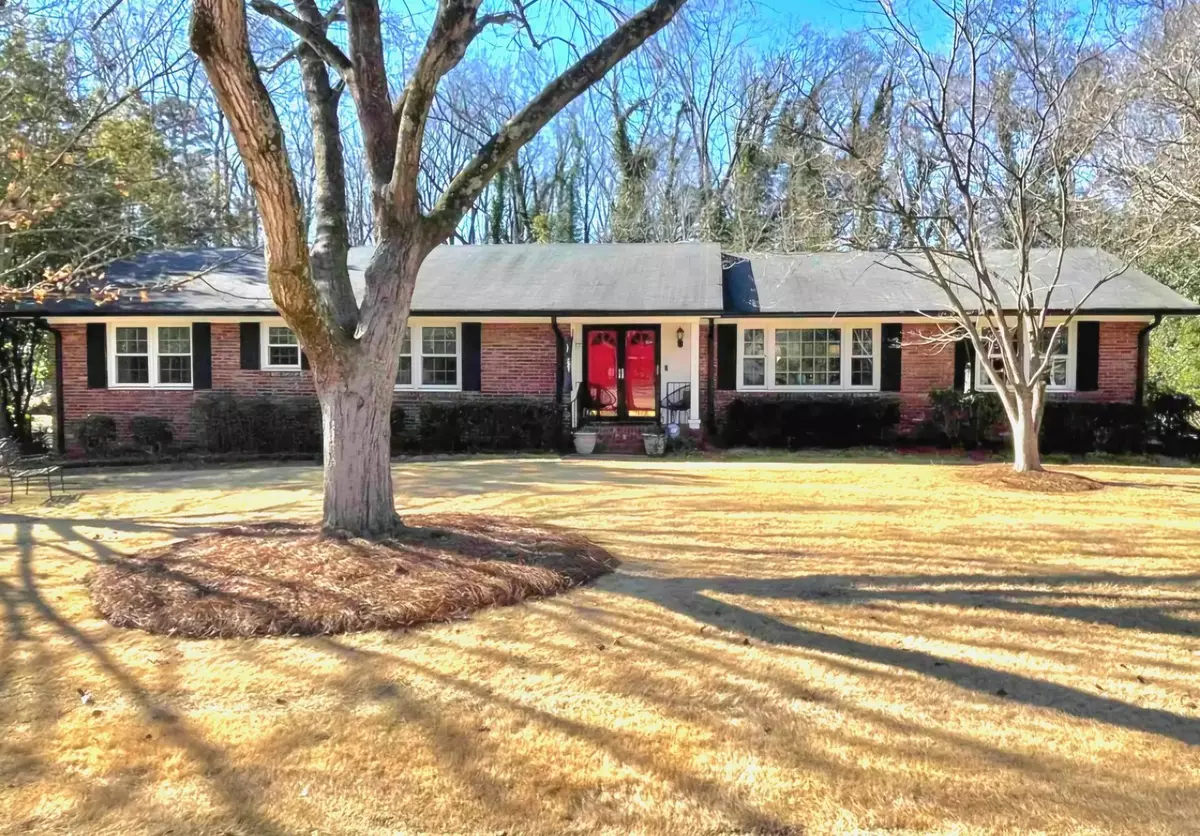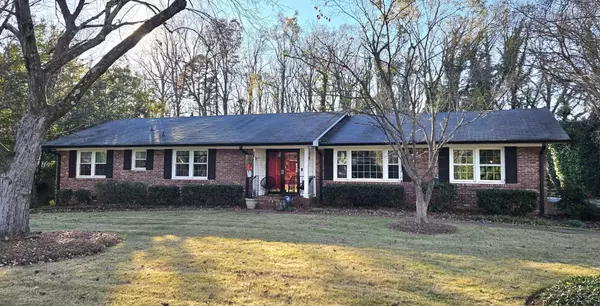$450,000
$459,000
2.0%For more information regarding the value of a property, please contact us for a free consultation.
349 Lake Forest DR Spartanburg, SC 29307
4 Beds
2.5 Baths
3,108 SqFt
Key Details
Sold Price $450,000
Property Type Single Family Home
Sub Type Single Family Residence
Listing Status Sold
Purchase Type For Sale
Approx. Sqft 3000-3199
Square Footage 3,108 sqft
Price per Sqft $144
Subdivision Pierce Acres
MLS Listing ID SPN318720
Sold Date 04/30/25
Style Ranch
Bedrooms 4
Full Baths 2
Half Baths 1
HOA Fees $5/ann
HOA Y/N Yes
Year Built 1965
Annual Tax Amount $73
Tax Year 2024
Lot Size 0.830 Acres
Acres 0.83
Lot Dimensions 119x301x124x302
Property Sub-Type Single Family Residence
Property Description
Dist 7. This beautiful home is located on the Eastside of Spartanburg and close to everything. Open floor plan with lots of natural lighting. Pure charm throughout this home and space for the entire family. Home features 4 bedrooms, 2 1/2 baths, fireplace with gas logs, all formal rooms plus a recreation room. Many updates during ownership which include new vinyl tilt windows, gutter guard, bath fitter tub in jack-n-Jill bathroom, new french doors in recreation room, storm doors, shutters, tile replacement, new HVAC in recreation room and much more! Beautiful hardwood floors, solid surface counter tops, walk-in laundry room, spacious master bedroom with 2 closets and lots of storage space. Relaxing screened porch, patio with gas hook up for grilling, workshop area, outbuilding and large yard with mature trees. SELLER WILL REPLACE ROOF AMD SKYLIGHTS WITH ACCEPTABLE OFFER! A must see! Call today for your private showing!
Location
State SC
County Spartanburg
Rooms
Basement None
Primary Bedroom Level 4
Main Level Bedrooms 4
Interior
Interior Features Ceiling Fan(s), Attic Stairs Pulldown, Fireplace, Ceiling - Blown, Solid Surface Counters, Open Floorplan, Pantry
Heating Forced Air, Varies by Unit
Cooling Central Air
Flooring Ceramic Tile, Hardwood
Fireplace N
Appliance Dishwasher, Disposal, Refrigerator, Self Cleaning Oven, Microwave, Range Hood, Electric Range
Laundry 1st Floor, Electric Dryer Hookup, Washer Hookup
Exterior
Exterior Feature Aluminum/Vinyl Trim
Parking Features Attached, Carport, Workshop in Garage, 2 Car Carport, Driveway
Garage Spaces 2.0
Roof Type Composition
Building
Lot Description Level, Wooded
Story One
Sewer Septic Tank
Water Public
Structure Type Brick Veneer,Vinyl Siding
Schools
Elementary Schools 7-Jesse Boyd
Middle Schools 7-Mccracken
High Schools 7-Spartanburg
School District 7 Sptbg Co
Others
HOA Fee Include Common Area,Street Lights
Read Less
Want to know what your home might be worth? Contact us for a FREE valuation!

Our team is ready to help you sell your home for the highest possible price ASAP
Real Estate Professional | License ID: 106673, 126499, 430111
+1(803) 563-1056 | craig.nash@exprealty.com





