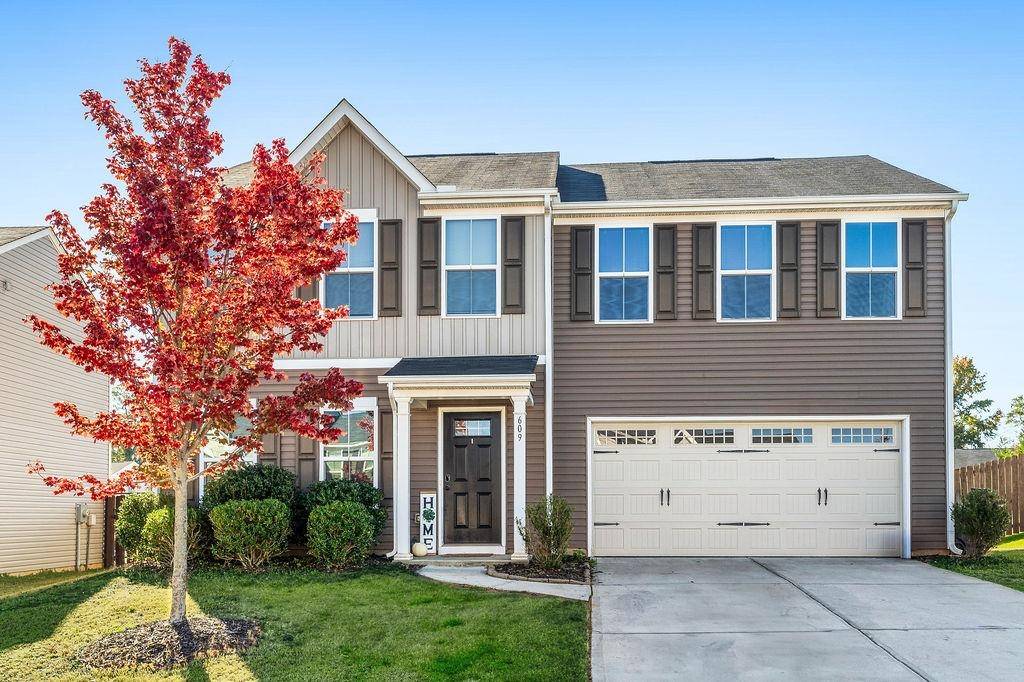$307,000
$314,900
2.5%For more information regarding the value of a property, please contact us for a free consultation.
609 Maplestead Farms CT Greenville, SC 29617
4 Beds
2.5 Baths
1,920 SqFt
Key Details
Sold Price $307,000
Property Type Single Family Home
Sub Type Single Family Residence
Listing Status Sold
Purchase Type For Sale
Approx. Sqft 1800-1999
Square Footage 1,920 sqft
Price per Sqft $159
Subdivision Maplestead Farms
MLS Listing ID SPN319761
Sold Date 03/27/25
Style Traditional
Bedrooms 4
Full Baths 2
Half Baths 1
HOA Y/N Yes
Year Built 2017
Annual Tax Amount $2,813
Tax Year 2024
Lot Size 7,405 Sqft
Acres 0.17
Property Sub-Type Single Family Residence
Property Description
100% financing is available on this home. If breathtaking views and easy trail access are at the top of your list, this 4-bedroom, 2.5-bath gem is waiting for you! Nestled near the scenic Swamp Rabbit Trail with views of Paris Mountain, this one-owner home is also conveniently close to both Downtown Greenville and Traveler's Rest. The main level offers a flowing, open-concept layout, connecting a spacious living area to a beautifully appointed kitchen, complete with a generous island for extra seating and workspace, plus stainless steel appliances. Down a quiet hallway, you'll find a half bath and a versatile flex space perfect for a home office or hobbies. All four bedrooms, including a well-appointed primary suite with a walk-in closet, dual sinks, and a glass-enclosed shower, are located upstairs along with a central laundry room. A shared full bath with a shower/tub combo serves the other bedrooms. Outside, the fully fenced backyard presents a peaceful retreat with picturesque mountain views. This home is ready to welcome you!
Location
State SC
County Greenville
Rooms
Basement None
Interior
Interior Features Ceiling Fan(s), Walk-In Closet(s), Ceiling - Smooth, Laminate Counters, Open Floorplan, Pantry
Cooling Central Air
Flooring Carpet, Vinyl
Fireplace N
Appliance Dishwasher, Disposal, Electric Cooktop, Electric Oven, Microwave
Laundry 2nd Floor, Walk-In
Exterior
Parking Features 2 Car Attached
Garage Spaces 2.0
Community Features None
Roof Type Composition
Building
Lot Description Fenced Yard, Level, Mountain View, Underground Utilities
Story Two
Sewer Public Sewer
Water Public
Structure Type Vinyl Siding
Schools
Elementary Schools Other
Middle Schools Other
High Schools Other
School District 10 (Greenville)
Others
HOA Fee Include None
Read Less
Want to know what your home might be worth? Contact us for a FREE valuation!

Our team is ready to help you sell your home for the highest possible price ASAP
Real Estate Professional | License ID: 106673, 126499, 430111
+1(803) 563-1056 | craig.nash@exprealty.com





