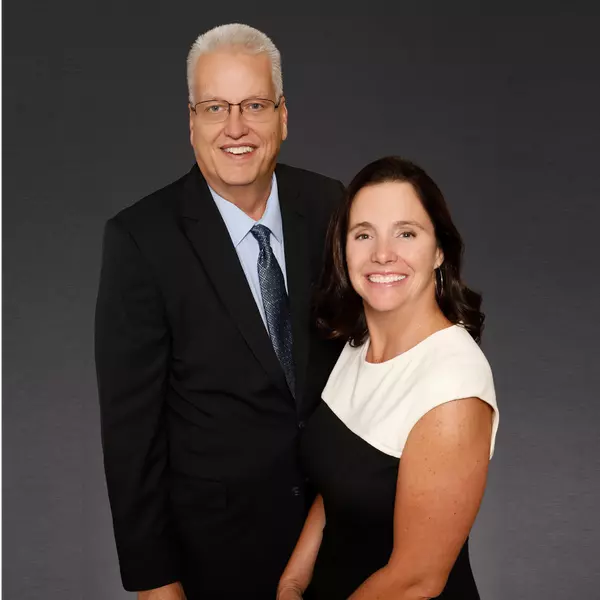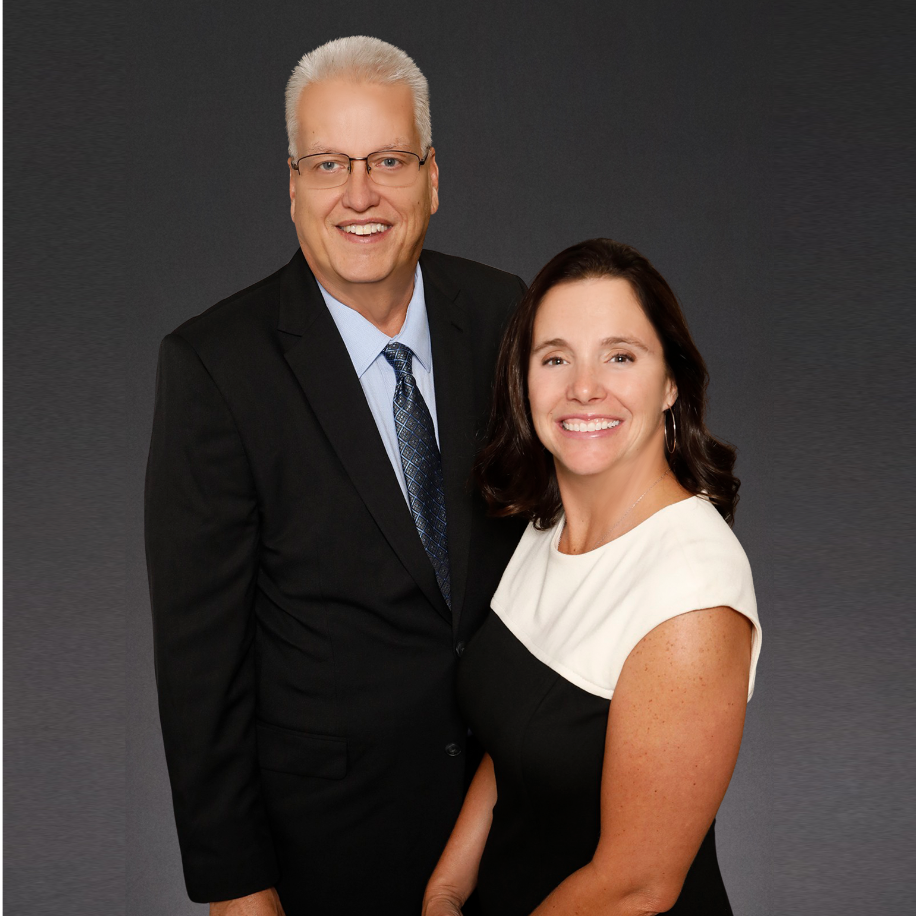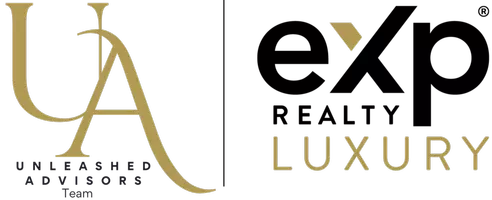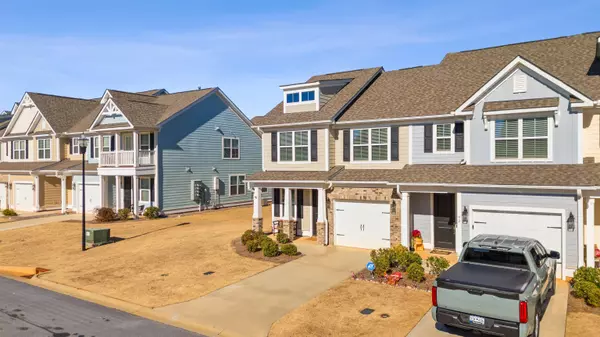$299,999
$299,999
For more information regarding the value of a property, please contact us for a free consultation.
3 Beds
2.5 Baths
1,842 SqFt
SOLD DATE : 03/12/2025
Key Details
Sold Price $299,999
Property Type Townhouse
Sub Type Townhouse
Listing Status Sold
Purchase Type For Sale
Approx. Sqft 1800-1999
Square Footage 1,842 sqft
Price per Sqft $162
Subdivision Saddlebrook Farm
MLS Listing ID SPN318746
Sold Date 03/12/25
Style Charleston,Craftsman
Bedrooms 3
Full Baths 2
Half Baths 1
HOA Y/N Yes
Year Built 2021
Annual Tax Amount $2,749
Tax Year 2024
Lot Size 2,178 Sqft
Acres 0.05
Property Sub-Type Townhouse
Property Description
If Charleston and the Upstate had a baby, it would look like this townhome! Welcome to 46 Red Horse Way, a charming end-unit located in the desirable Saddlebrook Farm community of Greer, SC. This home features three bedrooms and two and a half bathrooms, encompassing approximately 1,842 square feet of living space. It offers a perfect blend of modern amenities and comfortable living areas, making it an ideal choice for those seeking convenience and style. The main level showcases an open-concept floor plan, highlighted by a vaulted great room that receives abundant natural light. Adjacent to this space is a dining area that comfortably accommodates six guests, which leads into a contemporary kitchen equipped with stainless steel appliances, including a gas range, quartz countertops, and a walk-in pantry. The kitchen also features a peninsula, perfect for casual dining and entertaining. The primary suite is conveniently located on the first floor, providing a private retreat with a spacious walk-in closet and an en-suite bathroom that includes a double vanity and an oversized five-foot shower. Upstairs, you'll find two additional bedrooms, a full bathroom with a double vanity, and a versatile loft area suitable for various uses. Recent upgrades enhance the home's appeal, such as high-quality luxury vinyl plank flooring throughout the first floor, offering durability along with a modern look. The property also includes an attached single-car garage with an EV plug for charging your electric vehicle, plus a paved driveway for additional parking. Saddlebrook Farm is known for its harmonious blend of single-family homes and townhomes, all featuring hardy board siding and craftsman-style architecture. The community emphasizes affordable luxury living, with well-maintained surroundings and a welcoming atmosphere. Residents can enjoy amenities such as a stocked fishpond, dog park, and walking trails. The seller is open to rent-to-own options or a 12-month lease. Don't miss out on this fantastic opportunity!
Location
State SC
County Spartanburg
Rooms
Basement None
Primary Bedroom Level 1
Main Level Bedrooms 1
Interior
Interior Features Ceiling Fan(s), Cathedral Ceiling(s), High Ceilings, Attic Stairs Pulldown, Walk-In Closet(s), Ceiling - Smooth, Solid Surface Counters, Open Floorplan, Walk-In Pantry
Heating Forced Air
Cooling Central Air
Flooring Carpet, Ceramic Tile, Luxury Vinyl
Fireplace N
Appliance Dishwasher, Disposal, Microwave, Refrigerator
Laundry 1st Floor, Electric Dryer Hookup, Walk-In, Washer Hookup
Exterior
Parking Features Attached, Garage Door Opener, Garage
Garage Spaces 1.0
Community Features Common Areas, Street Lights, Walking Trails, Dog Park, Lake
Roof Type Architectural
Building
Lot Description Corner Lot, Level, Underground Utilities
Story Two
Sewer Public Sewer
Water Public
Structure Type Brick Veneer,Hardboard Siding
Schools
Elementary Schools 9 Woodland
Middle Schools 9 Riverside
High Schools 9 Riverside
School District 10 (Greenville)
Others
HOA Fee Include Common Area,Exterior Maintenance,Lawn Service,Street Lights
Read Less Info
Want to know what your home might be worth? Contact us for a FREE valuation!

Our team is ready to help you sell your home for the highest possible price ASAP
GET MORE INFORMATION

REALTOR® | Lic# A:126499 & 430111 | C:106673






