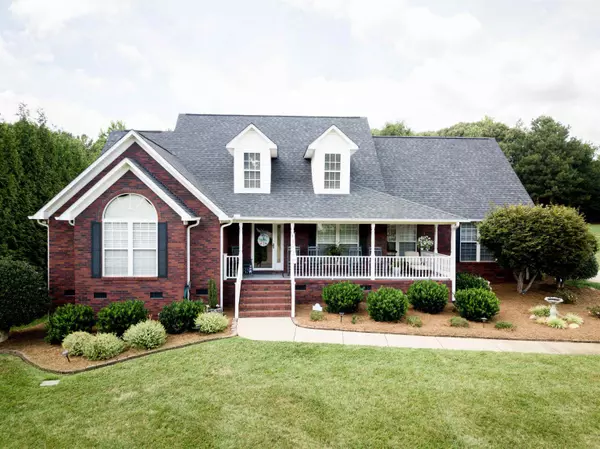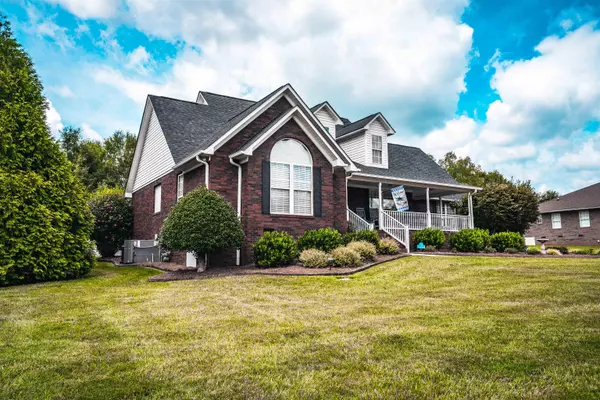$497,000
$514,900
3.5%For more information regarding the value of a property, please contact us for a free consultation.
104 Cameron LN Gaffney, SC 29341
4 Beds
2 Baths
2,675 SqFt
Key Details
Sold Price $497,000
Property Type Single Family Home
Sub Type Single Family Residence
Listing Status Sold
Purchase Type For Sale
Approx. Sqft 2600-2799
Square Footage 2,675 sqft
Price per Sqft $185
Subdivision Rutledge Estates
MLS Listing ID SPN312956
Sold Date 08/30/24
Style Ranch
Bedrooms 4
Full Baths 2
HOA Y/N No
Year Built 2003
Annual Tax Amount $1,228
Tax Year 2023
Lot Size 0.610 Acres
Acres 0.61
Property Sub-Type Single Family Residence
Property Description
Just minutes to I85 but tucked away on a cul-de-sac street with NO HOA sits this well loved and gorgeous 4BR brick home w/rocking chair front porch, all-season sunporch; hardwood floors, vaulted ceilings, gas fireplace, 4th bedroom or flex room, 3 car garage, private en-suite w/upgraded ceramic tile shower, jet tub & custom closet organizer, living room, dining room, upgraded kitchen w/dining area, laundry room w/storage and mop sink, plus lovely landscaped yard w/fencing and irrigation. The owner has completed the following since purchasing the home making this home truly move in ready : added tankless water heater, replaced roof, new vapor barrier underneath, added attic insulation, replaced kitchen appliances, resurfaced the kitchen cabinets, added crown molding through out, replaced wooden handrails with maintenance free vinyl, added a closet and new flooring in the fourth bedroom, added epoxy coating to the garage floors, Wonderful place to live, enjoy friends & family and call HOME!! Convenient to I-85, schools/shopping/restaurants & more!!
Location
State SC
County Cherokee
Rooms
Basement None
Primary Bedroom Level 3
Main Level Bedrooms 3
Interior
Interior Features High Ceilings, Solid Surface Counters, Split Bedroom Plan, Pantry
Heating Forced Air
Cooling Central Air
Flooring Carpet, Hardwood, Vinyl
Fireplace N
Appliance Dishwasher, Refrigerator, Free-Standing Range, Microwave
Laundry 1st Floor
Exterior
Exterior Feature Sprinkler System
Parking Features Garage, Garage Faces Side
Garage Spaces 3.0
Roof Type Architectural
Building
Lot Description Level, Underground Utilities
Story One and One Half
Sewer Public Sewer
Water Public
Structure Type Brick Veneer,Vinyl Siding
Schools
Elementary Schools 8-B D Lee
Middle Schools 8-Gaffney Middle
High Schools 8-Gaffney High
School District 10 (Greenville)
Read Less
Want to know what your home might be worth? Contact us for a FREE valuation!

Our team is ready to help you sell your home for the highest possible price ASAP
Real Estate Professional | License ID: 106673, 126499, 430111
+1(803) 563-1056 | craig.nash@exprealty.com





