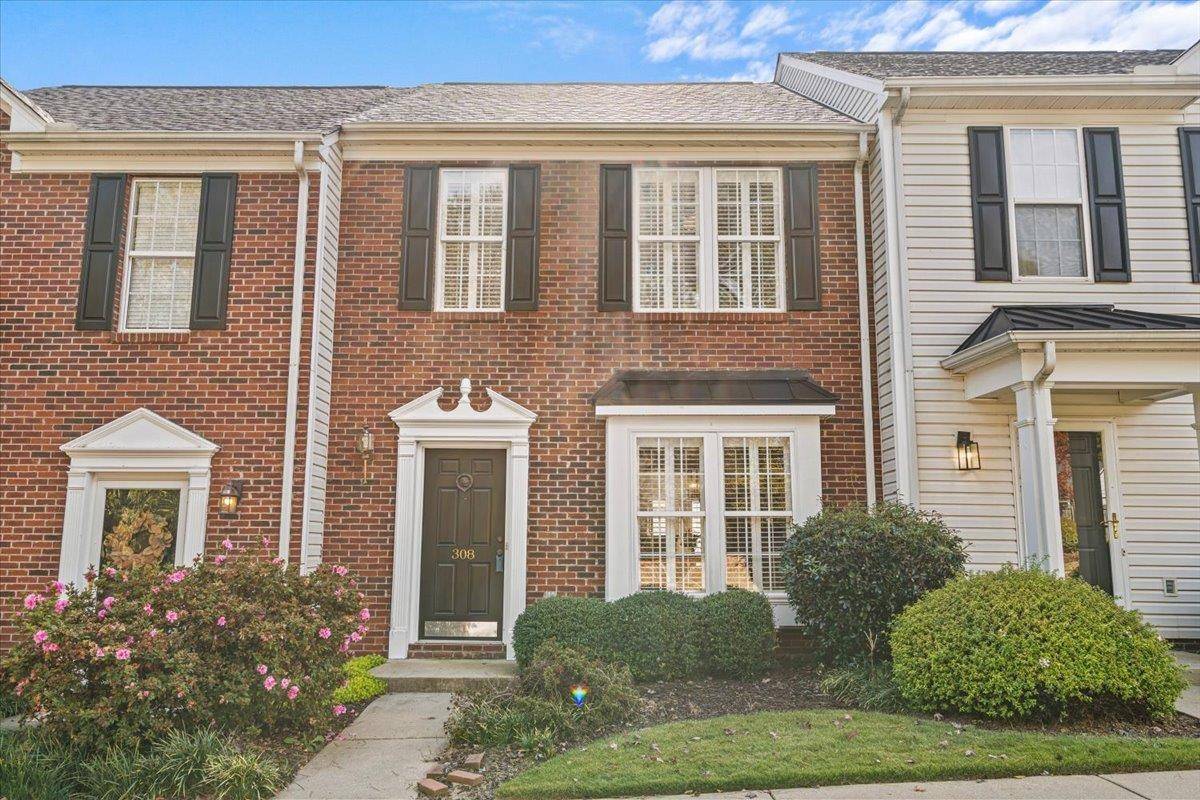$233,000
$233,000
For more information regarding the value of a property, please contact us for a free consultation.
308 Moonstone DR Mauldin, SC 29662
2 Beds
1.5 Baths
1,400 SqFt
Key Details
Sold Price $233,000
Property Type Townhouse
Sub Type Townhouse
Listing Status Sold
Purchase Type For Sale
Approx. Sqft 1400-1599
Square Footage 1,400 sqft
Price per Sqft $166
MLS Listing ID SPN305325
Sold Date 12/01/23
Style Traditional
Bedrooms 2
Full Baths 1
Half Baths 1
HOA Fees $144/mo
HOA Y/N Yes
Year Built 2003
Annual Tax Amount $674
Tax Year 2022
Lot Size 1,742 Sqft
Acres 0.04
Property Sub-Type Townhouse
Property Description
Looking for great location, close to I-385, swamp rabbit trail, bridgeway station, shopping and dinning, check out this home! This 2-bedroom, 1.5-bath townhome with a single car garage is a wonderful opportunity to enjoy comfortable, convenient, and modern living. Its charming design, well-maintained interior, and outdoor space make it a delightful place to call home. The first floor living and dining area creates an airy and spacious atmosphere, making it perfect for both relaxation and entertaining. Large windows fill the room with natural light, creating a welcoming ambiance. The well-appointed kitchen is a true highlight of this townhome. It features modern appliances, ample countertop space, and plenty of cabinets for storage. Preparing meals and hosting gatherings is a breeze in this functional and aesthetically pleasing kitchen. Upstairs, you'll find two comfortable bedrooms, perfect for a family, a guest room, or a home office. Both bedrooms feature generous closet space and large windows, allowing for plenty of natural light to stream in. Step outside to your private patio, where you can enjoy morning coffee, evening relaxation, or al fresco dining. This is the ideal place to savor the serene surroundings and fresh air, making it a perfect extension of your living space. Don't miss the private single garage and extra parking pad on the back access street.
Location
State SC
County Greenville
Interior
Interior Features Attic Stairs Pulldown, Fireplace, Walk-In Closet(s), Ceiling - Smooth, Solid Surface Counters, Pantry
Heating Forced Air
Cooling Central Air
Flooring Vinyl
Fireplace N
Appliance Dishwasher, Dryer, Refrigerator, Washer, Electric Range
Laundry 1st Floor, Laundry Closet
Exterior
Parking Features Yard Door, Detached Garage
Garage Spaces 1.0
Roof Type Architectural
Building
Lot Description Level
Story Two
Sewer Public Sewer
Water Public
Structure Type Vinyl Siding,Brick Veneer
Schools
Elementary Schools Other
Middle Schools Other
High Schools Other
School District 10 (Greenville)
Others
HOA Fee Include Lawn Service,Pool
Read Less
Want to know what your home might be worth? Contact us for a FREE valuation!

Our team is ready to help you sell your home for the highest possible price ASAP
Real Estate Professional | License ID: 106673, 126499, 430111
+1(803) 563-1056 | craig.nash@exprealty.com





