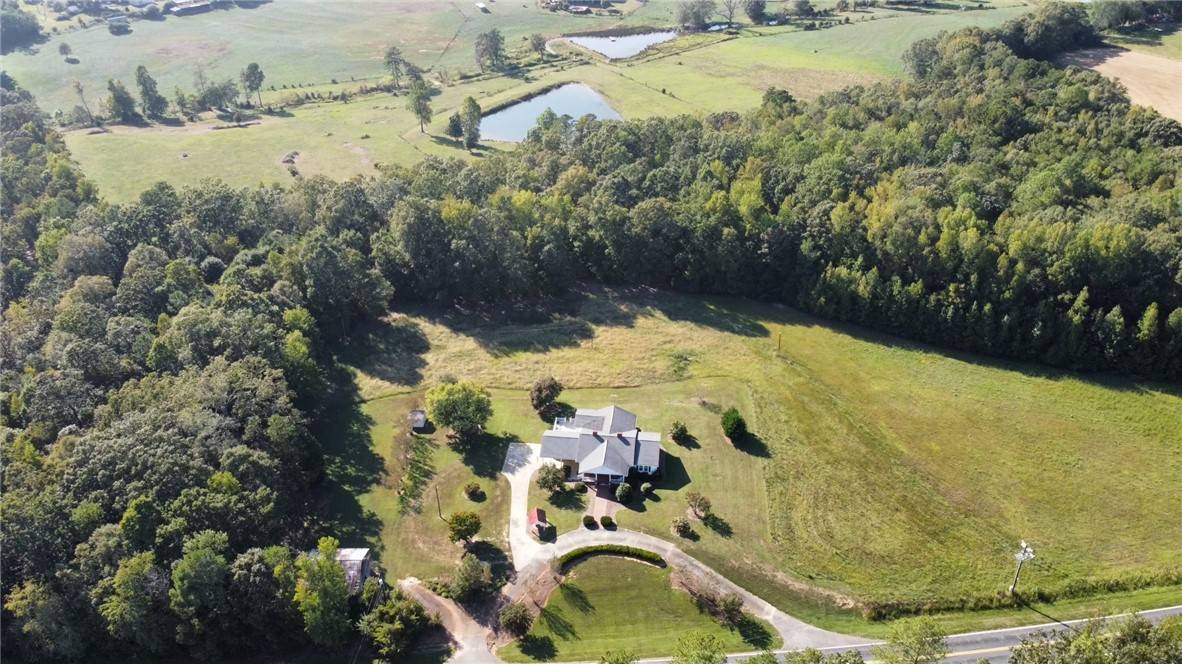$410,000
$419,000
2.1%For more information regarding the value of a property, please contact us for a free consultation.
2001 Highway 413 Anderson, SC 29621
3 Beds
2 Baths
2,000 SqFt
Key Details
Sold Price $410,000
Property Type Single Family Home
Sub Type Single Family Residence
Listing Status Sold
Purchase Type For Sale
Square Footage 2,000 sqft
Price per Sqft $205
MLS Listing ID 20267330
Sold Date 12/29/23
Style Farmhouse,Traditional
Bedrooms 3
Full Baths 2
HOA Y/N No
Total Fin. Sqft 2000
Year Built 1936
Lot Size 6.370 Acres
Acres 6.37
Property Sub-Type Single Family Residence
Property Description
Welcome to 2001 Highway 413, Anderson SC 29621! This beautiful 1930's farmhouse offers 6.37 acres that is within 15 minutes to downtown Anderson, Belton, Honea Path and Starr, SC. This property offers the ideal country living with pasture and hardwoods. The home provides 3 bedrooms, 2 full baths, a large kitchen, formal dining room and a spacious laundry room. Characteristics of the 1930's can be found throughout with original glass door knobs, beadboard walls and ceilings, and a custom barn door that is made from heart pine that was reclaimed from the property. The master suite is grand in scale with LVP flooring and updated master bath. The outdoor living space is picture perfect with the large front porch and back deck, that allows you to entertain and enjoy the outdoors. Schedule your showing today! Seller is a South Carolina Real Estate Licensee.
Location
State SC
County Anderson
Area 114-Anderson County, Sc
Rooms
Other Rooms Barn(s)
Basement None, Crawl Space
Main Level Bedrooms 3
Interior
Interior Features Ceiling Fan(s), Fireplace, High Ceilings, Laminate Countertop, Shower Only, Upper Level Primary, Walk-In Shower
Heating Central, Electric
Cooling Central Air, Electric
Flooring Carpet, Hardwood, Laminate, Luxury Vinyl, Luxury VinylPlank, Vinyl
Fireplaces Type Multiple
Fireplace Yes
Window Features Blinds,Vinyl
Appliance Dishwasher, Electric Oven, Electric Range, Electric Water Heater
Laundry Washer Hookup, Electric Dryer Hookup
Exterior
Exterior Feature Deck, Paved Driveway, Porch
Parking Features Attached Carport, Circular Driveway, Driveway
Garage Spaces 2.0
Utilities Available Electricity Available, Septic Available
Water Access Desc Private,Well
Accessibility Low Threshold Shower
Porch Deck, Front Porch
Garage Yes
Building
Lot Description Hardwood Trees, Level, Not In Subdivision, Outside City Limits, Pasture, Trees, Wooded
Entry Level One
Foundation Crawlspace
Sewer Septic Tank
Water Private, Well
Architectural Style Farmhouse, Traditional
Level or Stories One
Additional Building Barn(s)
Structure Type Vinyl Siding
Schools
Elementary Schools Wright Elem
Middle Schools Belton Middle
High Schools Bel-Hon Pth Hig
Others
Tax ID 205-00-06-008
Financing Conventional
Read Less
Want to know what your home might be worth? Contact us for a FREE valuation!

Our team is ready to help you sell your home for the highest possible price ASAP
Bought with Living Down South Realty
Real Estate Professional | License ID: 106673, 126499, 430111
+1(803) 563-1056 | craig.nash@exprealty.com





