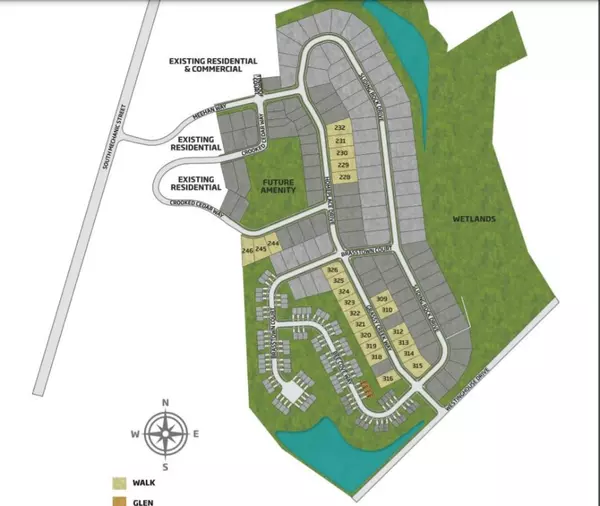$295,000
$320,119
7.8%For more information regarding the value of a property, please contact us for a free consultation.
335 Sliding Rock DR #538 Pendleton, SC 29670
3 Beds
2 Baths
1,698 SqFt
Key Details
Sold Price $295,000
Property Type Single Family Home
Sub Type Single Family Residence
Listing Status Sold
Purchase Type For Sale
Square Footage 1,698 sqft
Price per Sqft $173
Subdivision The Falls At Meehan
MLS Listing ID 20253844
Sold Date 07/07/23
Style Ranch
Bedrooms 3
Full Baths 2
Construction Status Under Construction
HOA Fees $8/ann
HOA Y/N Yes
Abv Grd Liv Area 1,698
Total Fin. Sqft 1698
Property Sub-Type Single Family Residence
Property Description
Our best selling plan-- 3 bedrooms . Ranch plan. Buyer can still select granite/quartz in kitchen, Luxury Vinyl Flooring, carpet, tile in stand up shower, venetian marble counter tops in bathrooms and backsplash in kitchen.
- Landscaping and community pool included with HOA dues.
- Estimated completion date is July 2023.
Nestled in the peaceful town of Pendleton, SC, Falls at Meehan is a master plan community with new homes for sale that offers family-friendly amenities. As one of Upstate's oldest towns, residents are surrounded by rich history while enjoying all the antique shops, boutiques and restaurants in Downtown Pendleton, as well as plenty of outdoor recreational opportunities at Butch Kennedy Trail Head, Lake Hartwell, Lake Jocassee, and Lake Keowee. For big city pleasures, Clemson, Anderson and Greenville are less than 40 minutes away!
Location
State SC
County Anderson
Community Pool
Area 101-Anderson County, Sc
Rooms
Basement None
Main Level Bedrooms 3
Interior
Interior Features Dual Sinks, Granite Counters, High Ceilings, Bath in Primary Bedroom, Pull Down Attic Stairs, Quartz Counters, Smooth Ceilings, Shower Only, Cable TV, Upper Level Primary, Walk-In Closet(s), Walk-In Shower
Heating Central, Gas, Natural Gas
Cooling Central Air, Electric, Gas
Flooring Luxury Vinyl, Luxury VinylPlank, Vinyl
Fireplace No
Window Features Insulated Windows,Tilt-In Windows
Appliance Electric Water Heater, Gas Cooktop, Gas Oven, Gas Range, Microwave
Laundry Electric Dryer Hookup
Exterior
Exterior Feature Patio
Parking Features Attached, Garage, Driveway
Garage Spaces 2.0
Pool Community
Community Features Pool
Utilities Available Electricity Available, Natural Gas Available, Sewer Available, Underground Utilities, Water Available, Cable Available
Water Access Desc Public
Roof Type Architectural,Shingle
Accessibility Low Threshold Shower
Porch Patio
Garage Yes
Building
Lot Description City Lot, Level, Subdivision
Entry Level One
Foundation Slab
Builder Name LENNAR
Sewer Public Sewer
Water Public
Architectural Style Ranch
Level or Stories One
Structure Type Stone,Vinyl Siding
Construction Status Under Construction
Schools
Elementary Schools Pendleton Elem
Middle Schools Riverside Middl
High Schools Pendleton High
Others
HOA Fee Include Maintenance Grounds,Pool(s)
Security Features Security System Owned
Membership Fee Required 100.0
Financing Cash
Read Less
Want to know what your home might be worth? Contact us for a FREE valuation!

Our team is ready to help you sell your home for the highest possible price ASAP
Bought with LENNAR Carolinas, LLC
Real Estate Professional | License ID: 106673, 126499, 430111
+1(803) 563-1056 | craig.nash@exprealty.com





