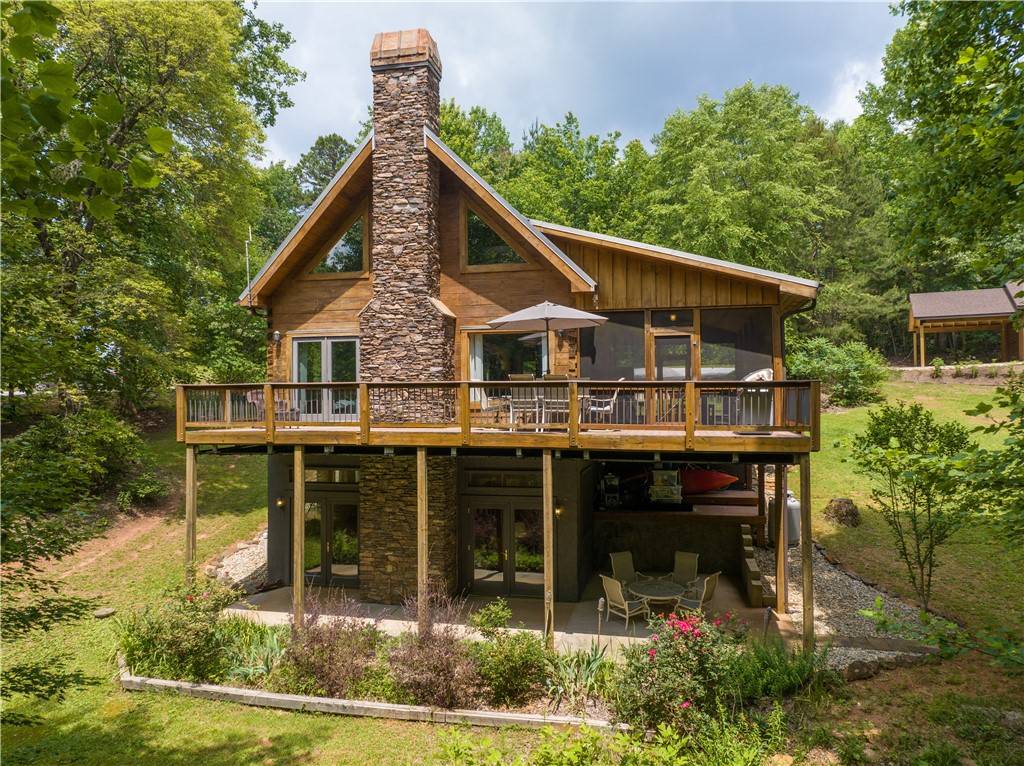$440,000
$450,000
2.2%For more information regarding the value of a property, please contact us for a free consultation.
831 Lenore B LN Mountain Rest, SC 29664
3 Beds
3 Baths
1,650 SqFt
Key Details
Sold Price $440,000
Property Type Single Family Home
Sub Type Single Family Residence
Listing Status Sold
Purchase Type For Sale
Square Footage 1,650 sqft
Price per Sqft $266
Subdivision State Park Estate
MLS Listing ID 20263179
Sold Date 07/10/23
Style Cabin,Log Home
Bedrooms 3
Full Baths 2
Half Baths 1
HOA Fees $16/ann
HOA Y/N Yes
Abv Grd Liv Area 1,650
Total Fin. Sqft 1650
Year Built 2006
Annual Tax Amount $2,905
Tax Year 2022
Lot Size 2.720 Acres
Acres 2.72
Property Sub-Type Single Family Residence
Property Description
This is it! Situated in a gated community at the foothills of the Blue Ridge Mountains This beautiful log home is adjacent to The Sumter National Forrest and Oconee State Park. A sportsman's paradise surrounds the property. With access to a fresh water pond for fishing, hunting in the Sumter National Forrest and trails for hiking or bike riding in Oconee State Park. From the moment you drive onto the property you notice the large porches and decks for entertaining or enjoying breath taking sunrises or sunsets. As you enter the interior of the home you notice the open floor plan and high ceilings that showcase the large beams, display the excellent craftmanship and quality of the home. The centerpiece of both the main living area and downstairs den is the rock fireplaces that will bring warmth during the cooler seasons. A stunning wood staircase accesses both the loft and downstairs. The loft offers several options. It can be your quiet place for reading, a play room or an office. The downstairs has another den along with additional bedroom options with a jack and jill bathroom. The location of this property allows for many great scenic attractions and popular places such as Highlands and Cashiers NC, Clayton, Ga., Isaqueena Waterfalls, Chattooga River and the Historic Stumphouse Tunnel. Since owning the home, a new detached garage has been built along with additional landscaping throughout he property. This beautiful home want last long. Please schedule your showing today.
Location
State SC
County Oconee
Community Dock, Gated, Water Access
Area 203-Oconee County, Sc
Rooms
Basement Full, Finished, Heated, Interior Entry
Main Level Bedrooms 1
Interior
Interior Features Ceiling Fan(s), Cathedral Ceiling(s), French Door(s)/Atrium Door(s), Fireplace, Granite Counters, Jack and Jill Bath, Bath in Primary Bedroom, Upper Level Primary, Walk-In Shower, Loft, French Doors
Heating Heat Pump, Multiple Heating Units
Cooling Heat Pump
Flooring Hardwood, Vinyl, Wood
Fireplaces Type Gas, Option, Wood Burning
Fireplace Yes
Window Features Wood Frames
Appliance Dryer, Dishwasher, Electric Oven, Electric Range, Electric Water Heater, Microwave, Refrigerator, Smooth Cooktop, Trash Compactor, Washer, Plumbed For Ice Maker
Laundry Washer Hookup, Electric Dryer Hookup
Exterior
Exterior Feature Deck, Porch, Patio
Parking Features Detached, Garage, Circular Driveway, Driveway
Garage Spaces 1.0
Community Features Dock, Gated, Water Access
Utilities Available Cable Available, Electricity Available
View Y/N Yes
Water Access Desc Private,Well
View Mountain(s)
Roof Type Metal
Accessibility Low Threshold Shower
Porch Deck, Front Porch, Patio, Porch, Screened
Garage Yes
Building
Lot Description Outside City Limits, Pond on Lot, Subdivision, Sloped, Trees
Entry Level Two and One Half
Foundation Basement
Sewer Septic Tank
Water Private, Well
Architectural Style Cabin, Log Home
Level or Stories Two and One Half
Structure Type Log,Wood Siding
Schools
Elementary Schools James M Brown Elem
Middle Schools Walhalla Middle
High Schools Walhalla High
Others
Tax ID 071-00-03-017
Security Features Gated Community,Smoke Detector(s)
Acceptable Financing USDA Loan
Membership Fee Required 200.0
Listing Terms USDA Loan
Financing Cash
Read Less
Want to know what your home might be worth? Contact us for a FREE valuation!

Our team is ready to help you sell your home for the highest possible price ASAP
Bought with Clardy Real Estate





