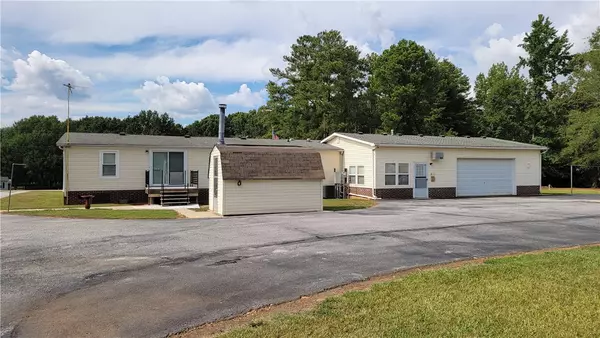$240,000
$240,000
For more information regarding the value of a property, please contact us for a free consultation.
3617 W Georgia RD Pelzer, SC 29669
3 Beds
2 Baths
1,780 SqFt
Key Details
Sold Price $240,000
Property Type Vacant Land
Sub Type Manufactured On Land
Listing Status Sold
Purchase Type For Sale
Square Footage 1,780 sqft
Price per Sqft $134
Subdivision Forest Hills Su
MLS Listing ID 20254868
Sold Date 11/07/22
Style Mobile Home
Bedrooms 3
Full Baths 2
HOA Y/N No
Abv Grd Liv Area 1,780
Total Fin. Sqft 1780
Year Built 1991
Lot Size 1.500 Acres
Acres 1.5
Property Sub-Type Manufactured On Land
Property Description
Huge Workshop - Don't miss this awesome home with over 1750 SF, an attached 2-car garage with storage, a detached 4-car garage/workshop, storage shed, and all on 1.5 acres!! Well-maintained home just waiting for new owners!! Interior features a large family room and dining room, nice kitchen with breakfast area that has tons of windows, 3 large bedrooms, 2 full baths, a mudroom, a sunroom/bonus room that connects the home to the 2 car attached garage. Outside you will love the front porch, back deck and storage shed on a concrete pad. Home has new windows and many other updates that will be sure to please!!
Location
State SC
County Greenville
Community Sidewalks
Area 401-Greenville County, Sc
Rooms
Basement None, Crawl Space
Main Level Bedrooms 3
Interior
Interior Features Ceiling Fan(s), Cathedral Ceiling(s), Fireplace, Garden Tub/Roman Tub, Laminate Countertop, Bath in Primary Bedroom, Separate Shower, Upper Level Primary, Walk-In Closet(s), Walk-In Shower, Breakfast Area, Workshop
Heating Heat Pump
Cooling Heat Pump
Flooring Carpet, Hardwood, Vinyl
Fireplace Yes
Window Features Blinds,Insulated Windows
Appliance Dishwasher, Electric Oven, Electric Range
Laundry Sink
Exterior
Exterior Feature Deck, Paved Driveway, Porch
Parking Features Attached, Detached, Garage, Driveway
Garage Spaces 4.0
Community Features Sidewalks
Water Access Desc Public
Roof Type Architectural,Shingle
Accessibility Low Threshold Shower
Porch Deck, Front Porch
Garage Yes
Building
Lot Description Level, Outside City Limits, Subdivision
Entry Level One
Foundation Crawlspace
Sewer Septic Tank
Water Public
Architectural Style Mobile Home
Level or Stories One
Structure Type Vinyl Siding
Schools
Elementary Schools Sue Cleveland Elementary
Middle Schools Woodmont
High Schools Woodmont
Others
Tax ID 0603.01-01-004.05
Financing Conventional
Read Less
Want to know what your home might be worth? Contact us for a FREE valuation!

Our team is ready to help you sell your home for the highest possible price ASAP
Bought with RE/MAX RESULTS
Real Estate Professional | License ID: 106673, 126499, 430111
+1(803) 563-1056 | craig.nash@exprealty.com





