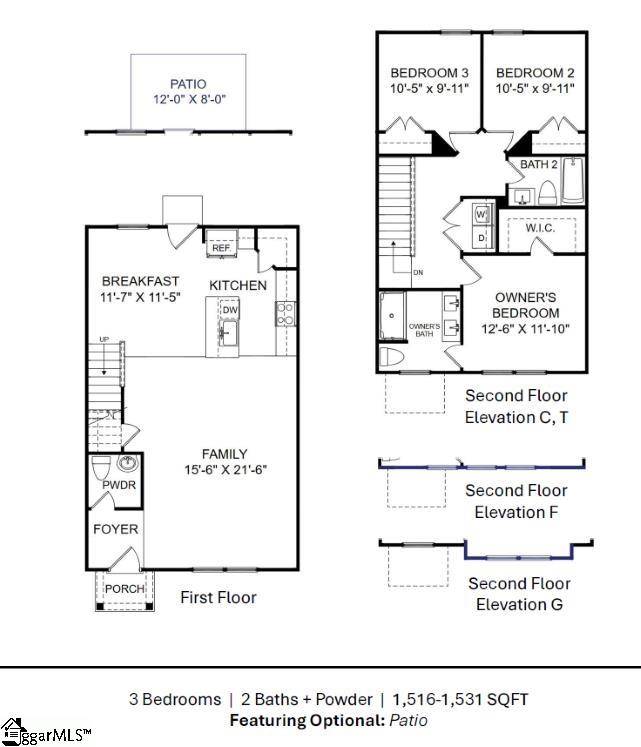314 Stonyway Lane Easley, SC 29640
3 Beds
3 Baths
1,400 SqFt
OPEN HOUSE
Sun Aug 31, 1:00pm - 4:00pm
UPDATED:
Key Details
Property Type Townhouse
Sub Type Townhouse
Listing Status Active
Purchase Type For Sale
Approx. Sqft 1400-1599
Square Footage 1,400 sqft
Price per Sqft $145
Subdivision Meece
MLS Listing ID 1563278
Style Craftsman
Bedrooms 3
Full Baths 2
Half Baths 1
Construction Status New Construction
HOA Fees $151/mo
HOA Y/N yes
Year Built 2025
Building Age New Construction
Lot Size 1,742 Sqft
Lot Dimensions 22 x 82
Property Sub-Type Townhouse
Property Description
Location
State SC
County Pickens
Area 063
Rooms
Basement None
Master Description Full Bath, Primary on 2nd Lvl, Shower Only
Interior
Interior Features Ceiling Fan(s), Ceiling Smooth, Granite Counters, Open Floorplan, Walk-In Closet(s), Countertops – Quartz, Pantry
Heating Gas Available, Natural Gas
Cooling Electric, Heat Pump
Flooring Carpet, Laminate
Fireplaces Type None
Fireplace Yes
Appliance Dishwasher, Disposal, Free-Standing Gas Range, Refrigerator, Microwave, Electric Water Heater, Tankless Water Heater
Laundry 2nd Floor, Laundry Closet, Electric Dryer Hookup, Washer Hookup
Exterior
Parking Features None, Concrete, Garage Door Opener, Driveway
Community Features Lawn Maintenance
Utilities Available Underground Utilities, Cable Available
Roof Type Architectural
Garage No
Building
Story 2
Foundation Slab
Builder Name Veranda Homes, LLC
Sewer Public Sewer
Water Public
Architectural Style Craftsman
New Construction Yes
Construction Status New Construction
Schools
Elementary Schools Mckissick
Middle Schools Richard H. Gettys
High Schools Easley
Others
HOA Fee Include Common Area Ins.,Electricity,Insurance,Maintenance Grounds,Street Lights,By-Laws,Restrictive Covenants
Real Estate Professional | License ID: 106673, 126499, 430111
+1(803) 563-1056 | craig.nash@exprealty.com




